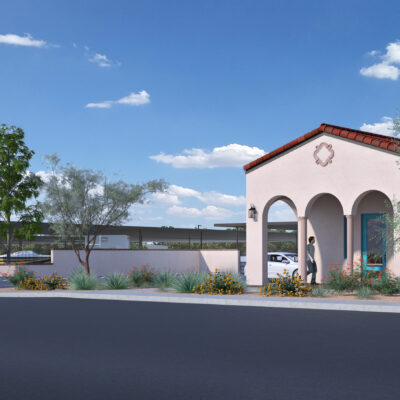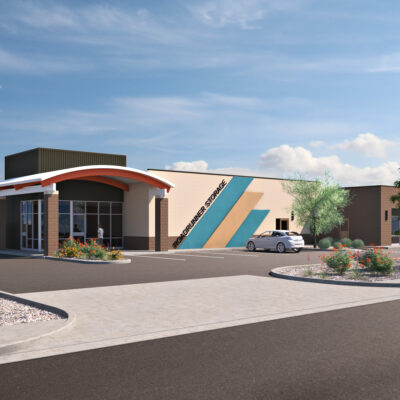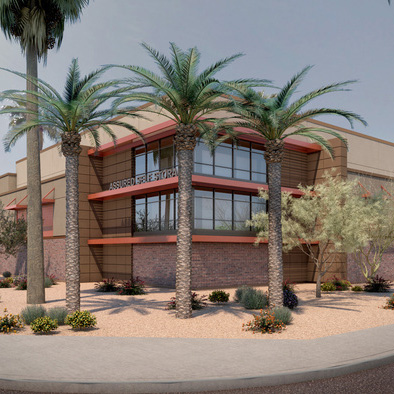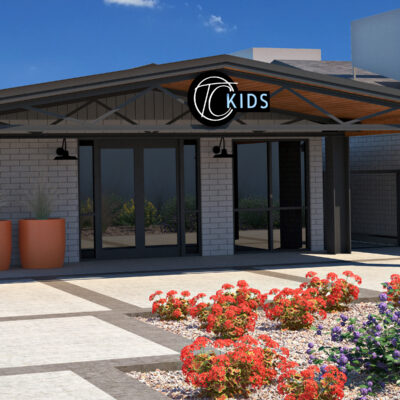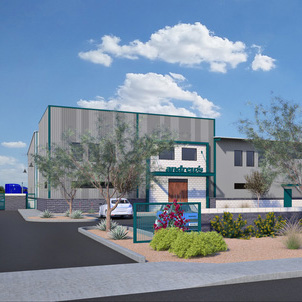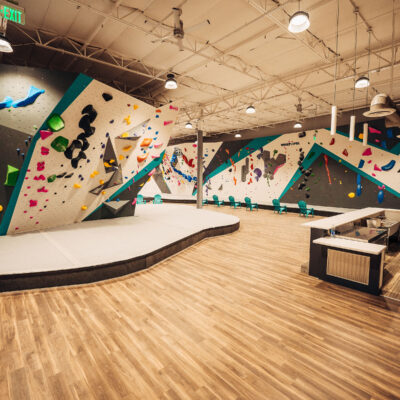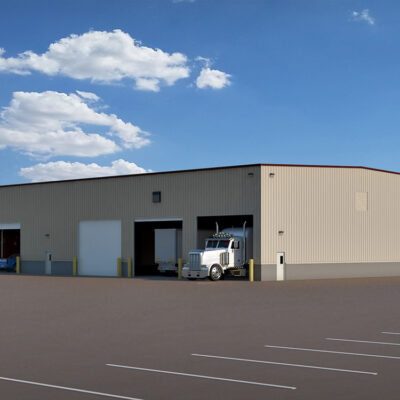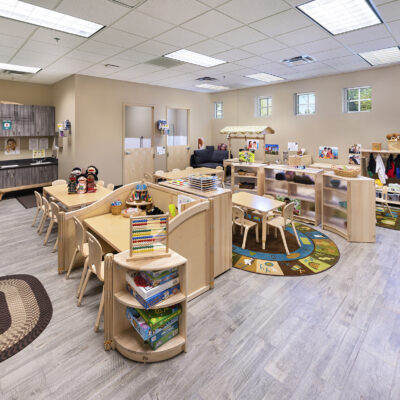Trucking Company Office Warehouse
A big building on a hillside site requires large-scale solutions.To the Point: 12,200 SF office warehouse
Location: Phoenix, Arizona
Owner: Matt Brown Trucking Company
This isn’t just any truck maintenance facility. It’s for a large fleet of earth moving trucks. Think really big dump trucks.
We ‘dressed up’ this premanufactured metal building to meet City zoning regulations using minimum 30% alternative materials, which means anything other than metal siding. It is now industrial snazzy with masonry wainscot and an embossed metal panel.
The building features four repair bays and the interior clear space is nearly 27 feet to accommodate when the truck beds are lifted. There is an open fifth bay for outdoor repair.
The office is two stories and comprises 3,000 SF of offices, restrooms, conference rooms, and office storage.
Another challenge was that the location was an industrially-zoned hillside lot and the City had difficulty deciding what hillside regulations had to be met. Ultimately, we had to limit the building’s ridge height to less than 30 feet measured from the existing grade. We also had to revegetate all land that wasn’t being used for parking with new desert-type bushes and trees and matched the mountain’s brown and tan colors.
The large parking area is elevated 30 feet above neighbors to the north and nearly 15 feet below neighbors to the south. This difficult site needed a bad-ass design solution, Still, we accommodated the sloping site with retaining walls to meet City requirements.

