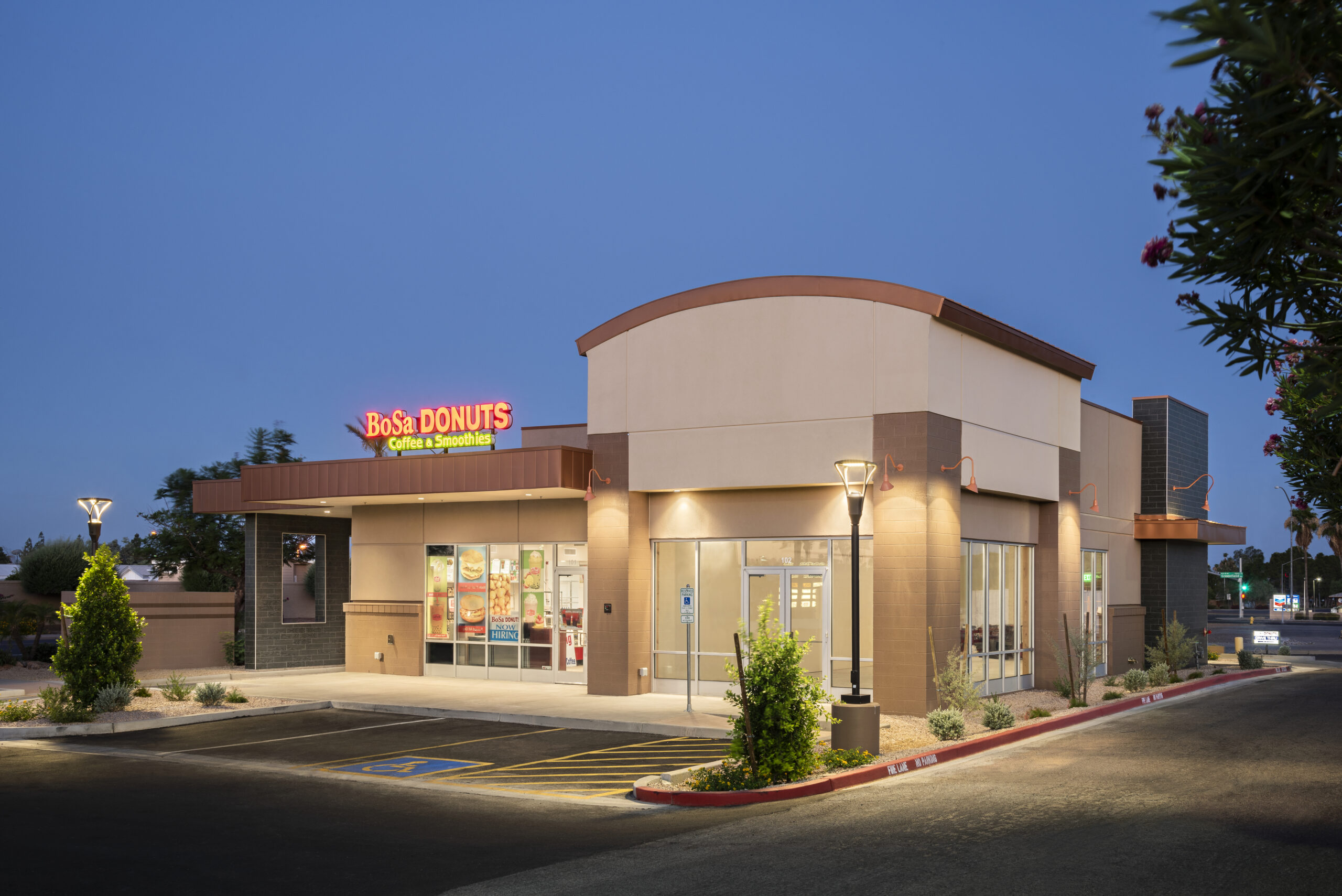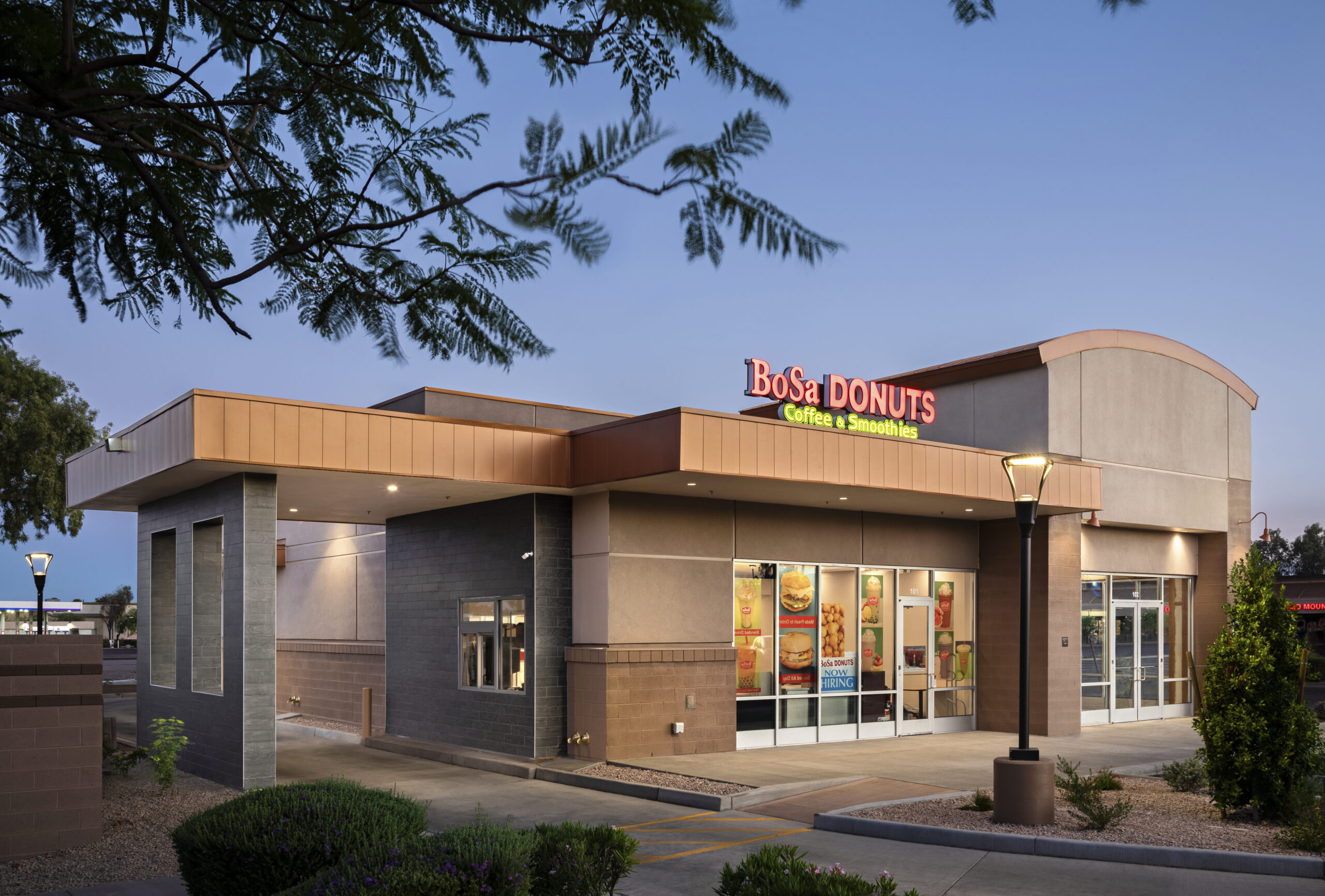Two-Tenant Building with Drive Thru
To the Point: New building with drive thru
Location: Mesa, Arizona
Owner: LC Properties 1, LLC
Architecture is both science and art. It takes a creative genius to make tight sites work.
This project is on a small 0.25-acre Planned Area Development (PAD) site within a large shopping center that dates back to the mid 1980’s. The Covenants, Conditions & Restrictions (CCRs) allowed shared parking and refuse container location within the shared common space. In addition to the small site, additional right-of-way off the main street made for an even tighter site.
It’s like fitting 10 pounds of sugar in a 5-pound sack!
First, On Point assisted the owner in obtaining a variance to reduce the required setback along the main street to only five feet. This allowed for a 3,103 SF two-tenant shell building with drive thru for the south tenant.
Then, we created a cohesive, elegant building to liven up the center’s old aesthetics. The horizontal black ceramic tile tower elements compliment the adjacent shiny copper siding and roof to enhance eye appeal. The long, overreaching entry canopy is visually invigorating with the shopping center aesthetics while also creating its own distinctive style.
We showcased two distinct entries using a large barrel vault on the north tenant that can be seen for miles and makes the building easy to spot from the busy street, The south tenant enjoys the large, low overhang that wraps around to the drive thru window.



