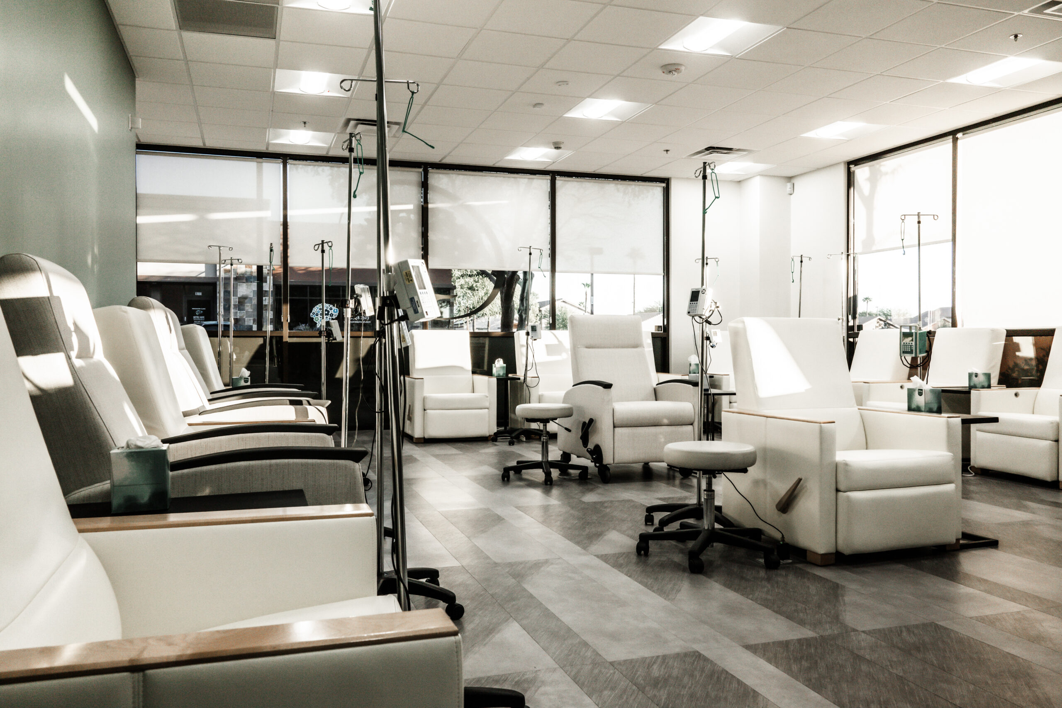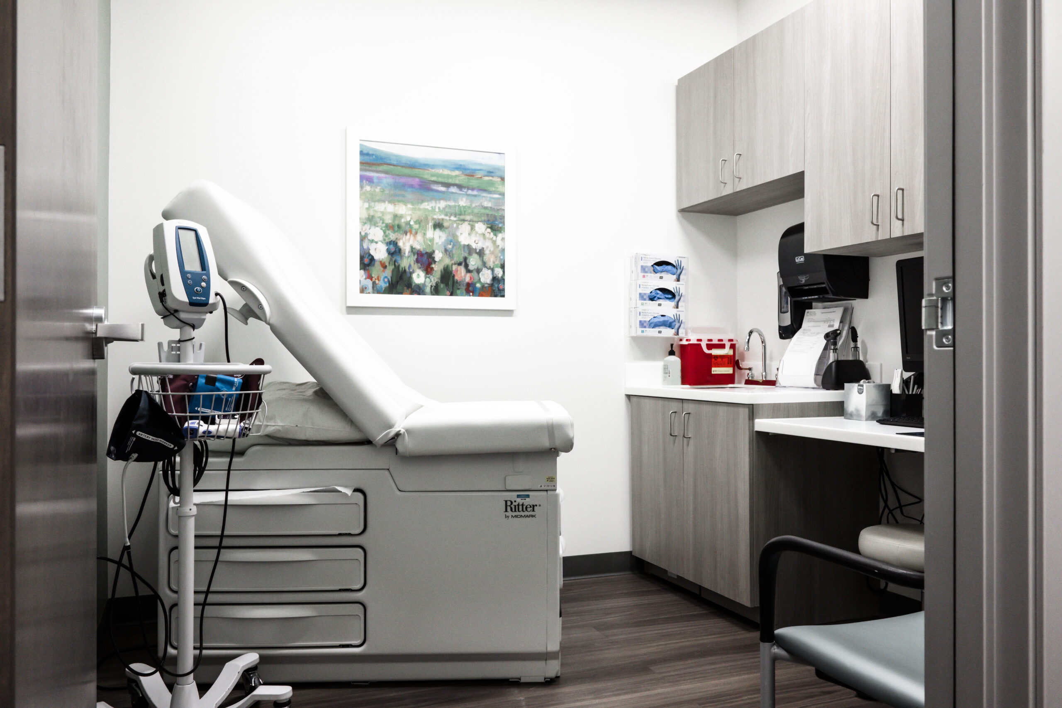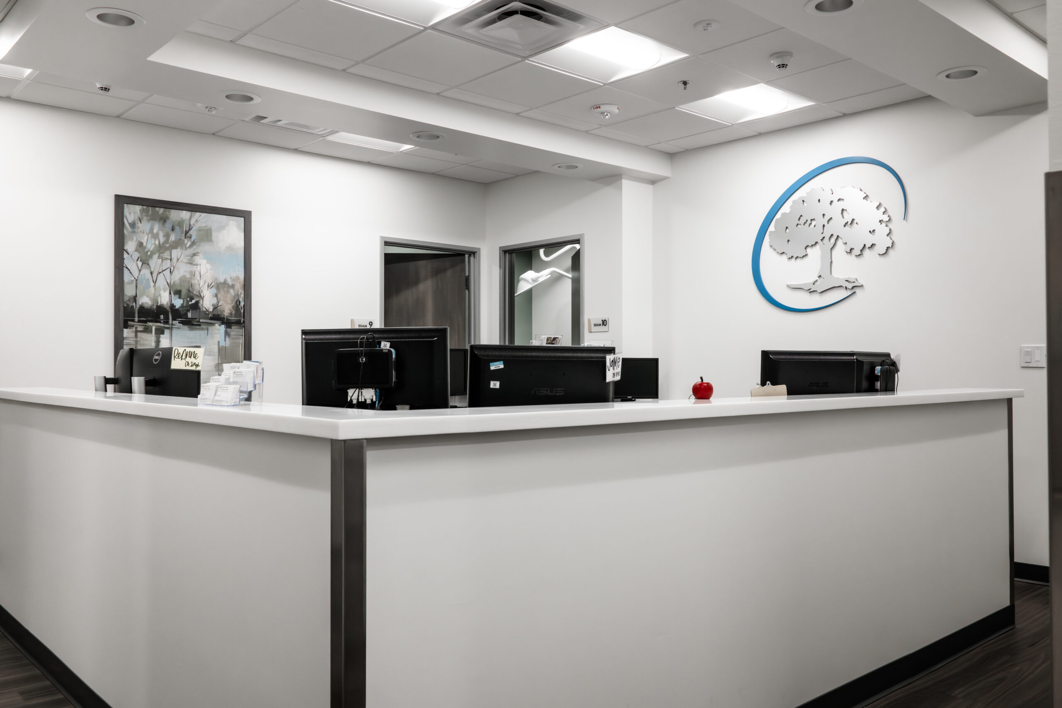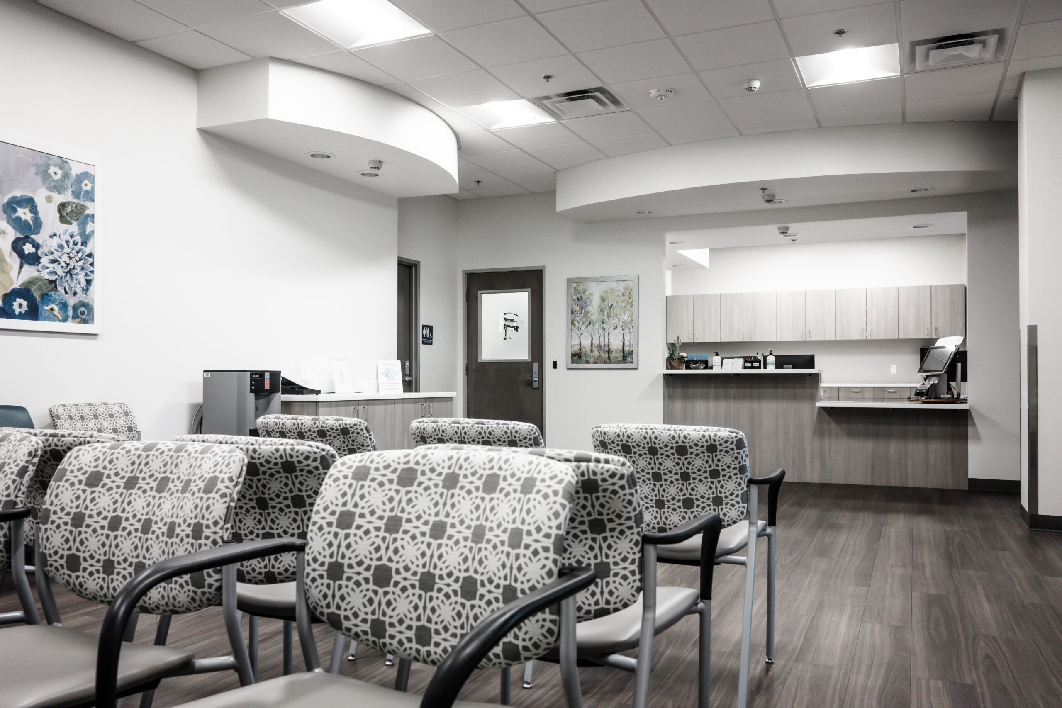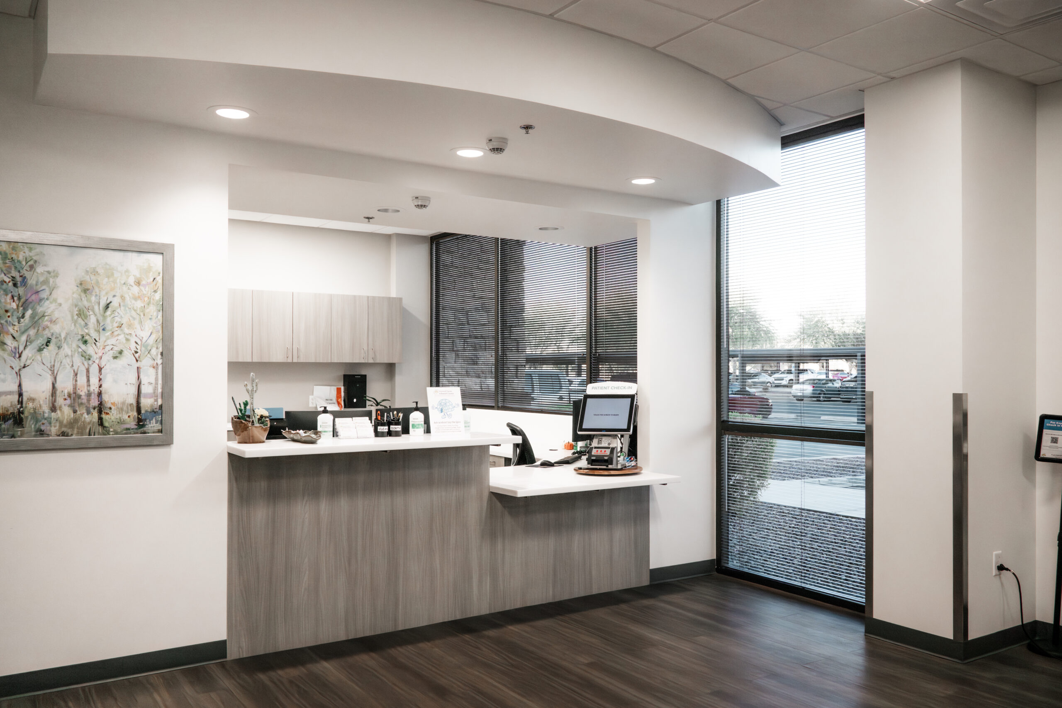Ironwood Cancer and Research Center Infusion Clinic (Surprise)
To the Point: 6,067 SF New Infusion Clinic
Location: Surprise, Arizona
Owner: Ironwood Cancer and Research Center (ICRC)
Delivery Method: Design Build
There’s architectural magic in creating one facility out of two existing offices.
Working alongside Southwest Design Build, On Point designed the interior of this infusion clinic for ICRC’s newest medical office facility in Surprise.
Our task was to combine two previously occupied office facilities on the ground floor of a two-story building. The biggest challenge was that a shared interior hallway separated the suites. We provided a preliminary code study to show that the shared hallway was unnecessary for the safe exiting of the two other suites with access to it.
After obtaining clearance to remove the shared hallway, On Point designed this new 6,067 SF clinic to provide nine exam rooms, a large procedure room, an infusion room for up to 20 chemotherapy patients, a full pharmacy with an ante and compounding room, administration offices, and five doctors’ offices.
The staff especially likes separating the private doctor’s offices from the more public areas. Finally, the centralized medical assistant station provides a watchful eye on all the exam rooms.


