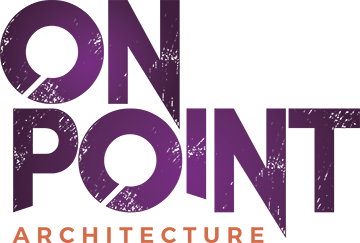We say: A lot of great ideas and decisions!
We say: A lot of great ideas and decisions!
- On Point will develop necessary design documents for city and owner approval, including site plans, building plans, building elevations, and 3D photo realistic renderings
- Our contracts include working with necessary engineering consultants to provide preliminary civil, site lighting plans & landscape plans.
- The site layout is developed, including utility lines, parking, and pedestrian and vehicular circulation, storm water retention, landscaping, and site lighting.
- COLOR! This is our favorite part! What colors and materials do you want for the project design? So many choices– including masonry, stone, metal panels, or concrete tile. The sky’s the limit! (although your budget does not always agree….)
- We use computer-generated designs to help you visualize the project for approval or help to raise funding. It is also just super fun to see your project as if it were already built!

