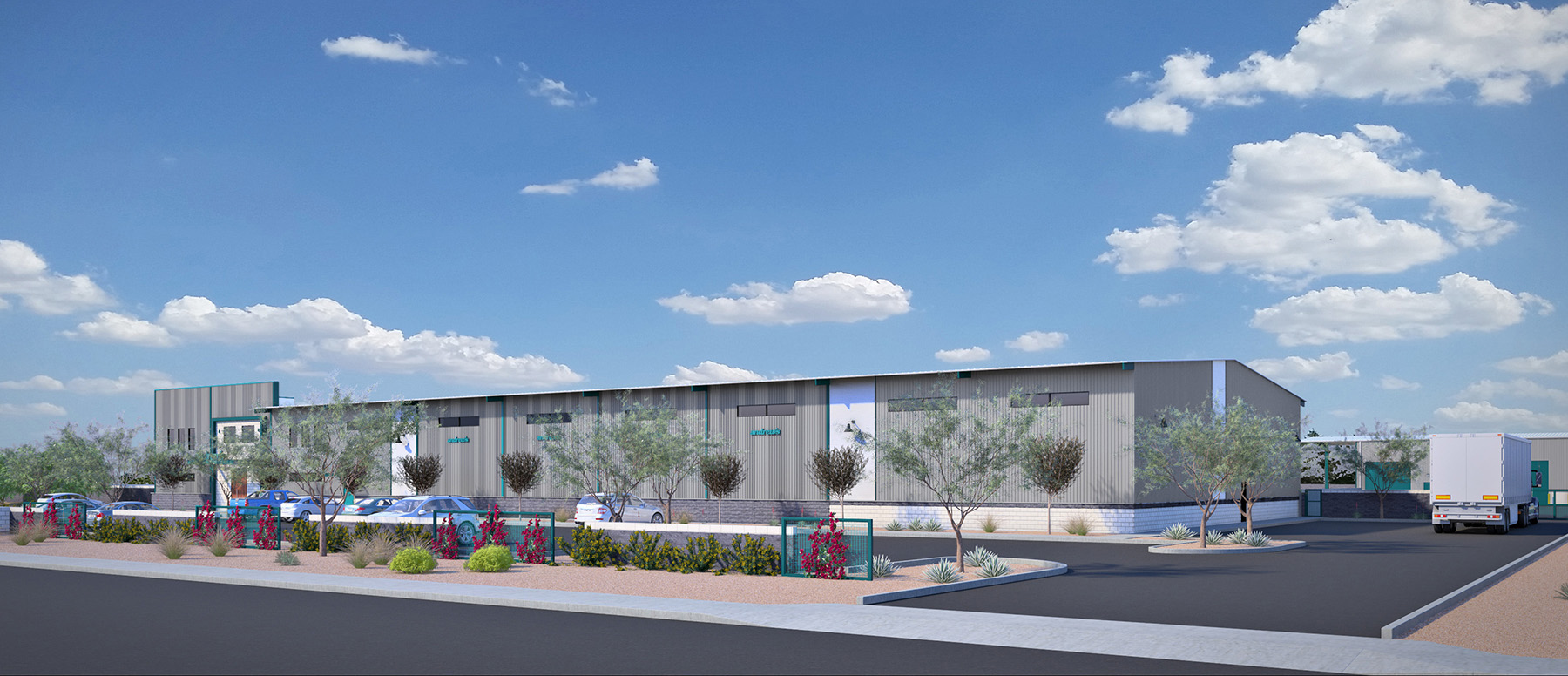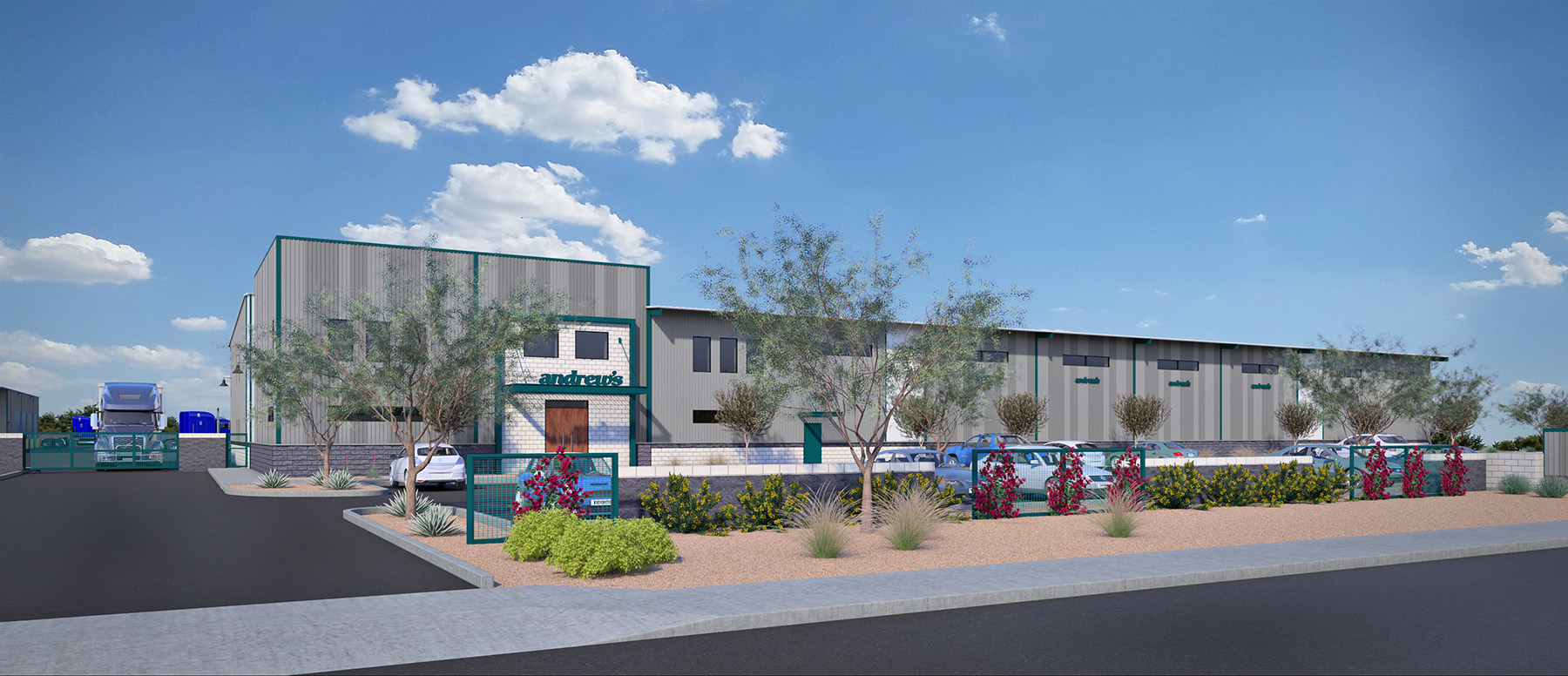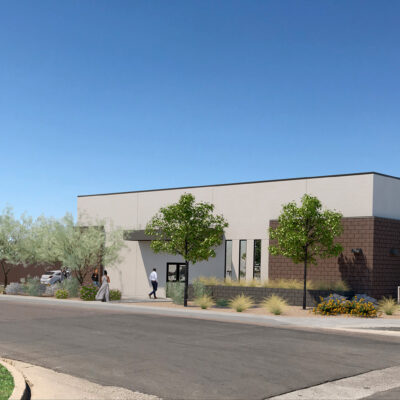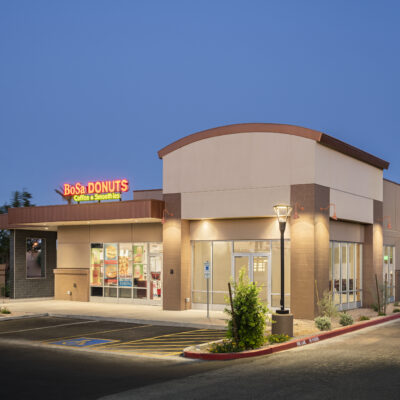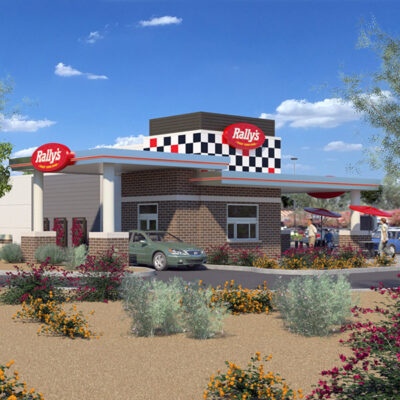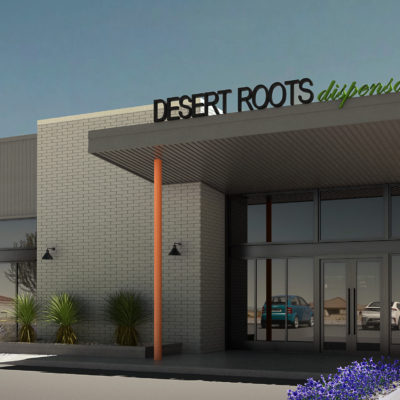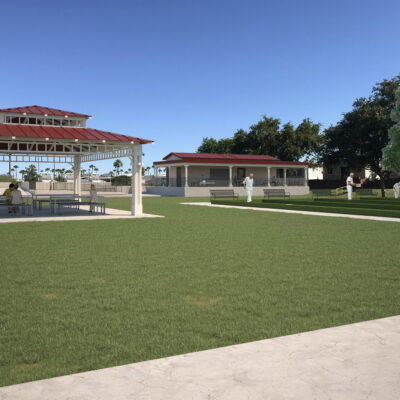Construction Company Office Warehouse
We love to see clients outgrow cramped facilities and expand to a multi-building campus.To the Point: 32,500 SF office warehouse
Location: Glendale, Arizona
Owner: Andrew’s Refrigeration
Busting out of your britches ain’t great for Grandpa, but it’s awesome for successful companies.
Andrew’s Refrigeration outgrew their headquarters in Phoenix and needed a much larger location on Missouri Avenue in Glendale. Together, we developed a new campus of four buildings, which includes a 32,500 SF premanufactured metal building for office and warehousing use.
The building has been designed with large overhangs, a parapet at the main entry, and large entry canopy to provide interest along the busy street frontage. A masonry wainscot does dual-purpose duty to protect the bottom of the wall and provide visual interest through texture and color.
The building’s second floor will be used as an office area.
Also onsite is a five-bay body shop for truck fleet maintenance, a four-bay facility to fabricate HVAC ducting, and a small building for the campus chiller. The remainder of the site has been set aside for employee parking and onsite storage.
This project has gained design approval from the City of Glendale and will be submitted for permitting during the fall of 2021. It is scheduled to be complete in Fall 2022.

